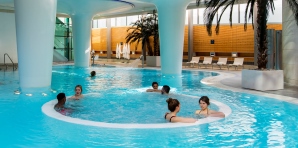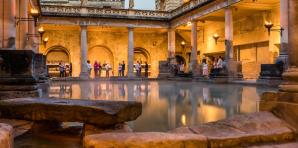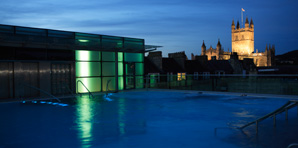The Spa Project Buildings
The Bath Spa Project is a combination of new building and restoration. The centrepiece is the state-of-the-art New Royal Bath, designed by Sir Nicholas Grimshaw & Partners. A number of important listed buildings, such as the Cross Bath and the Hot Bath have been restored and the mix of existing Georgian buildings and contemporary design is what makes this such an intriguing attraction. The brief to the architects was that the new building should be of its time to celebrate the third millennium. Over 140 practices originally submitted ideas for the scheme, but Grimshaws were selected because of their innovative use of materials. They acknowledged they were not specialists in the restoration of old buildings and brought in Donald Insall Associates for this work.
Throughout the buildings, there is a clever interplay between circles and curves and the rectilinear lines of the cube. This more structured form complements the Georgian architecture of Bath and so relates the new building to its surroundings. In addition, the choice to clad the cube in natural Bath stone gave an opportunity to tie it in with the neighbouring buildings. While the New Royal Bath is very contemporary, it sits well with the surrounding buildings.
The materials include extremely sophisticated glass technology, especially in the new building. Glass is the most notable feature and over £1m was spent, which includes the glass envelope. Other materials used include Bath stone (mined at Limpley Stoke), steel and naturally split Kashmir granite, which is used for the floors. Also of note is the lighting, which is of a very high specification. Much of it is fibre optic so that the lighting can be controlled and used to enhance the atmosphere of the Spa. The large areas of glass reflect the spa building and other buildings in Beau Street and Bilbury Lane and the sophisticated lighting and rippling effects transform the New Royal Bath between night and day.
The new spa building is included in the new Pevsner Guide to Bath and has been built on the site of the 1920s Beau Street swimming baths, which was originally constructed by GP Manners in 1831 to house a Tepid Spa pool. Little of Manners’ original building remained and the demolition of the Beau Street Baths in summer 1998 allowed archaeological excavations to take place.
New Royal Bath
The new spa building is included in the new Pevsner Guide to Bath and has been built on the site of the 1920s Beau Street swimming baths, which was originally constructed by GP Manners in 1831 to house a Tepid Spa pool. Little of Manners’ original building remained and the demolition of the Beau Street Baths in summer 1998 allowed archaeological excavations to take place.
Named the New Royal Bath, it houses the main spa complex. The concept of the design is a free-standing building including a Bath stone cube, which reflects Wood’s Hot Bath building. The idea was to detach the solidity of the new structure from the existing older buildings but to link all the buildings in a very transparent way by enclosing the cube in a translucent envelope and by using glass walls and bridges between the buildings.
The New Royal Bath, with its cube resting on four great pillars gave an opportunity to create a large indoor pool, the Minerva Bath, in a free-form shape that contradicts the cube. The glass envelope gives a light airy feel to the indoor pool even though looming over it is the stone cube. The effect is that the cube is not dominant. The open space created also allows better air convection through the indoor pool.
The interplay between circles, curves and the cube are seen in particular where the top of the pillars meet the base of the cube. This shape is also seen in the portholes in the cube and the shape of the rooftop pool where the circles make up the whirlpools. Architectural structure has significantly influenced the internal layout. The detached stair tower, the Rotunda, clad in Bath stone forms another circle. It is a vital part of the building as it houses the services and water circulation system.
From the open-air rooftop pool and terrace, bathers can enjoy views across Bath’s skyline to the city's green horizon. Both the Minerva Bath and the open-air rooftop pool feature a combination of whirlpools, neck-massage jets and air-benches. Other facilities in the New Royal Bath include a multi-sensory Wellness Suite, and 8 purpose-built treatment rooms.
7/7a Bath Street
Strictly speaking, the main entrance and reception area are located at 7/7a Bath Street, the upstairs of which house the Springs Restaurant and the Source function room. This building is a four-storey, Grade 1 listed town house and shop premises forming the South West corner of Bath Street, built to the designs of Thomas Baldwin in 1791.
8 Bath Street
8 Bath Street is a three-storey, Grade 1 listed town house designed by John Palmer in 1797. Known as the ‘House of Antiquities’, it was built to store archaeological findings uncovered during the 18th century. The statues above the front door are of King Edgar and King Coel and originally formed part of the 17th century Guildhall. The third niche has stood empty since the early 1980s, its occupant unaccounted for.
The Hot Bath
The Hot (sometimes known as the Old Royal) Bath is a Grade II* listed building designed by John Wood the Younger dating from 1777 and adapted by GP Manners in 1831. It contains a central thermal bath, complete with an aqua sound system, surrounded by a series of 12 treatment rooms. The thermal bath was sensitively roofed over and is now used for one of Thermae’s signature treatments, Watsu or water shiatsu. Fully linked to the New Royal Bath, the simplicity of the layout has been recreated in the new scheme.
The Cross Bath
The stand-alone Cross Bath, which is recognised as a sacred site within the World Wildlife Fund for Nature's Sacred Land Project, has been restored as a working spa for bathing. The Cross Bath is a Grade 1 listed Georgian building partly attributed to Thomas Baldwin and John Palmer, erected on the site of an earlier medieval bath and standing on the original 2,000 year old Roman cistern. The Cross Spring feeds the bath today with its own supply of thermal water.
The discovery in 1998 of architectural plans of the historic Cross Bath enabled Donald Insall Associates, the conservation architects working on its restoration, to understand the building's true heritage. The newly-found drawings by John Palmer, architect to the City of Bath, form the missing link between the building as it is today and the Cross Bath as conceived by both Palmer and his predecessor, Thomas Baldwin, at the end of the 18th Century. This new evidence informed and guided the architects in designing an acceptable degree of intervention within the existing structure.
The design for the restoration of the Cross Bath involves re-introducing the oval form of John Palmer's Pump Room as the main entrance from the north side under the existing portico. The new pool also takes an oval form and overlaps the boundary of the pump room. The resulting intersection forms a pool to surround the natural Spring as it emerges untampered from its natural source. This acts as a focus, symbolically, geometrically and actually for the whole building.
A sculpture by renowned artist, William Pye and funded by a substantial donation from a Bath resident celebrates the emergence of the Cross Spring. A work-of-art made of burnished stainless steel is inscribed with the evocative words of the poet Ted Hughes:
Water is the ultimate life, pure as crystal, the divine influx.
This feature allows the water to rise naturally but the water is channelled off separately so none of this untreated water can enter the bath.
Hetling Pump Room
The Hetling Pump Room houses a small visitor centre plus administrative facilities. Established in 1718, the Hetling (named after Ernst von Hetling, who owned it during the mid-18th century) was one of a number of pump rooms in the city where people could drink spring water. It was closed in the 19th Century when the Pump Room moved to the Hot Bath.
 01225 33 1234
01225 33 1234








